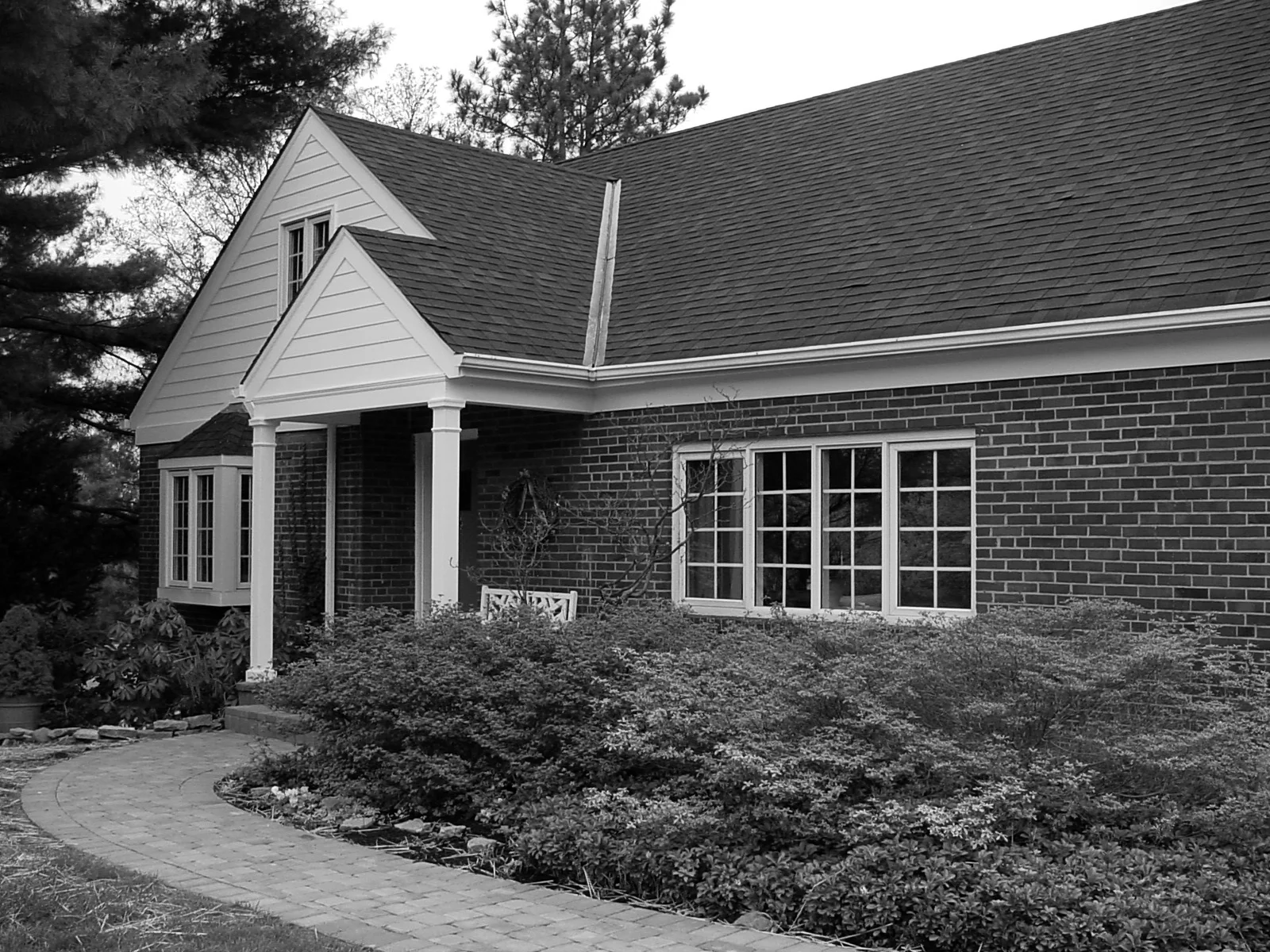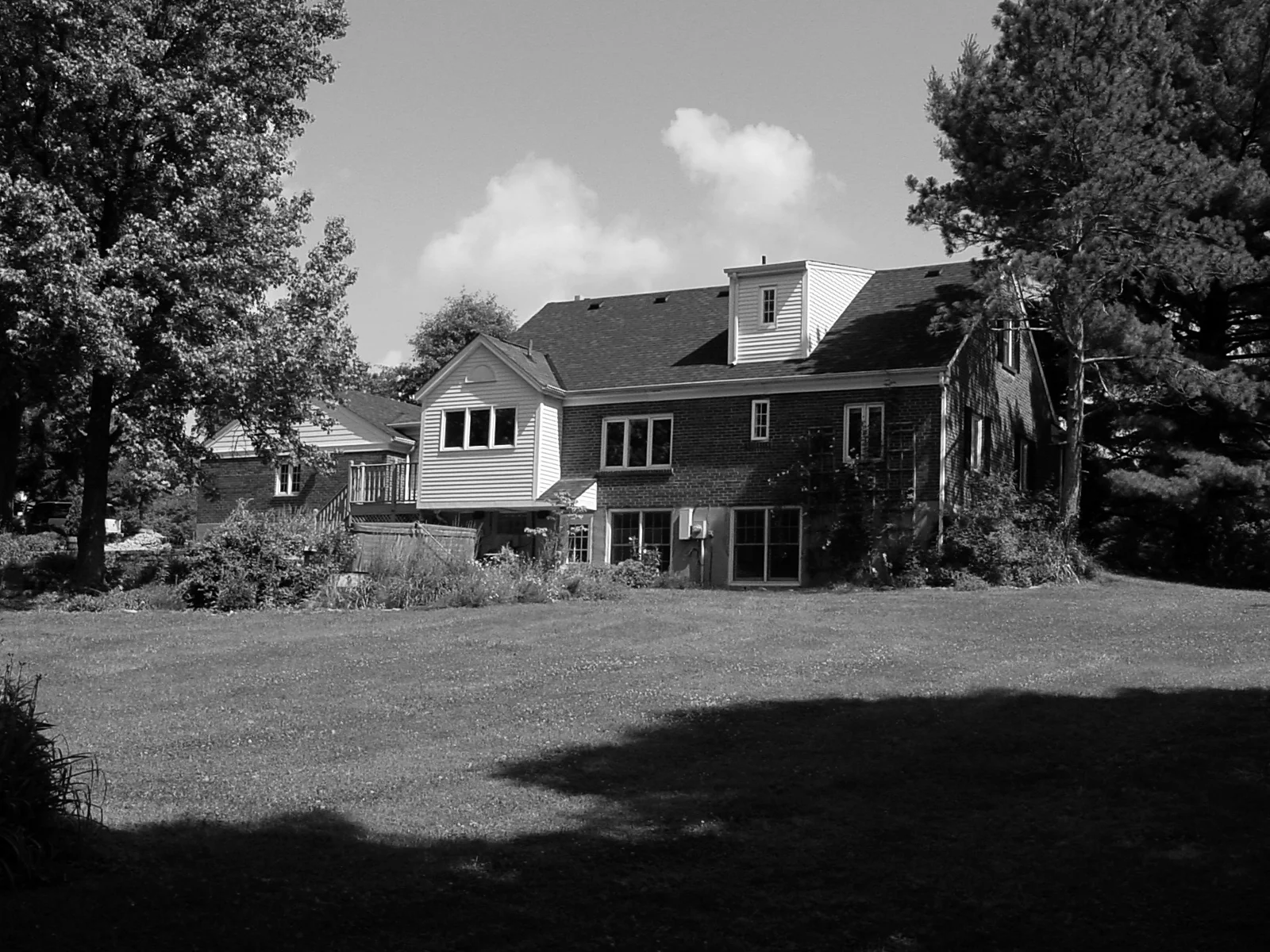WYOMING RESIDENCE
Cincinnati, Ohio | 2007
Dwell Magazine Feature, “6 Bold Suburban Homes,” 2016
Dwell Magazine Feature, “Modern Homes Across the American Midwest,” 2015
Reforma Magazine, “Casa Wyoming,” 2012
Dwell Magazine Feature, “100 Kitchens We Love,” 2011
Dwell Magazine Feature, “Home Schooled,” 2007
Feature in “Young Americans - New Architecture in the USA,” 2007
Authors, Editors, and Composers - Langsam Library, University of Cincinnati, 2005
Cincinnati Magazine 3rd Annual Interior Design Awards - Design Winner, 2005
AIA Cincinnati Design Award, 2004
This project involves the phased transformation of an existing 1940s suburban bungalow. Small boxy rooms were re-configured to maximize daylight and views of the garden. The work was completed over a number of years to allow the owner to live in the house during construction. The first phase consists of a new bedroom and bath occupying the former gabled roof space. The addition is connected to the main floor by a new light well and stair to provide vertical circulation and light into the core of the existing house. Phase two is a ground-floor addition accommodating Living, Dining, Kitchen, and support spaces. All work was designed by the architect and constructed by the architect with teams comprised of paid intern architecture students. The concrete foundation for the ground floor addition was subcontracted, along with rough plumbing, HVAC, and rough electrical.
The entire existing gable roof structure was removed and replaced with what is essentially a cement fiberboard rain-screen clad box that sits on top of the existing first-floor brick base. All existing roof-rafter lumber was re-used for framing and composite column construction. The ease of assembly afforded by wood was a determinant for constructing the frame using conventional post and beam and shear wall construction, allowing for large expanses of shaded glass on the south-facing façade and generous cedar-lined closets suspended between columns on the north face. This type of construction was also deployed for the phase 2 kitchen and living areas, providing generous expanses of glass with floating boxes between columns for the fireplace and entertainment areas.
The goal of eliminating construction waste through the reuse of scrap materials was carried throughout a number of interior material explorations. The sensual qualities of simple materials such as plywood and cement fiber-board were explored through a series of investigations focused on fabrication and re-assembly. Decisions about surfaces were made after careful consideration of site-constructed mock-ups. ¾” scrap Baltic birch plywood was cut into 1” wide strips and re-assembled by gluing and nailing as a stacked wall surrounding the bath area. Openings were left in the wall to allow for return air ventilation. The same plywood strips were assembled into sliding door panels with a 33% random opening pattern for the closets. The wood was then lightly sanded and waxed to achieve rich, horizontally striated wall surfaces, revealing beautiful laminations that would normally be concealed in construction. Leftover cement fiberboard scraps from the rain-screen walls were utilized for stair risers and then cut into small strips and stacked for both fireplace surrounds.






















