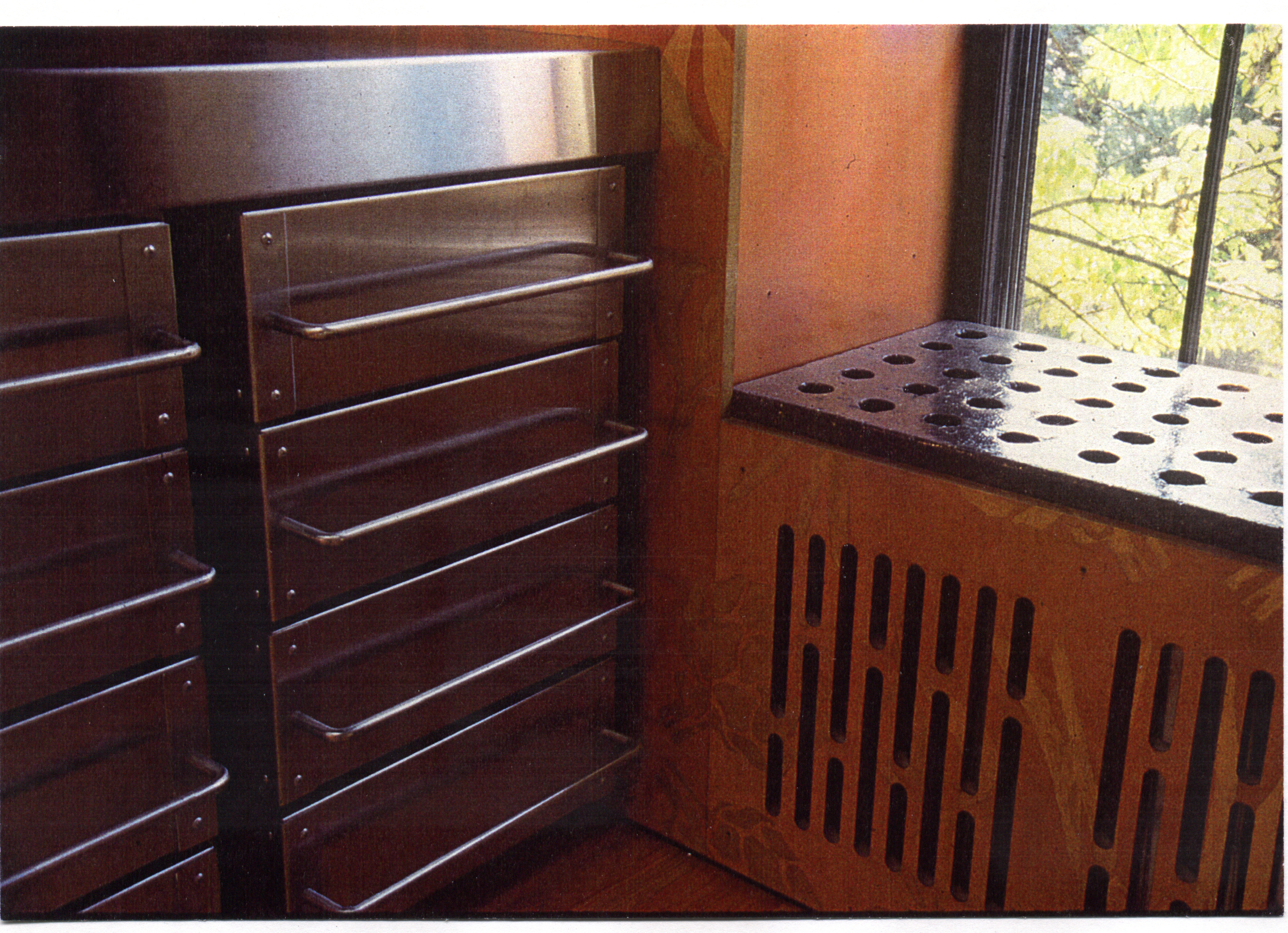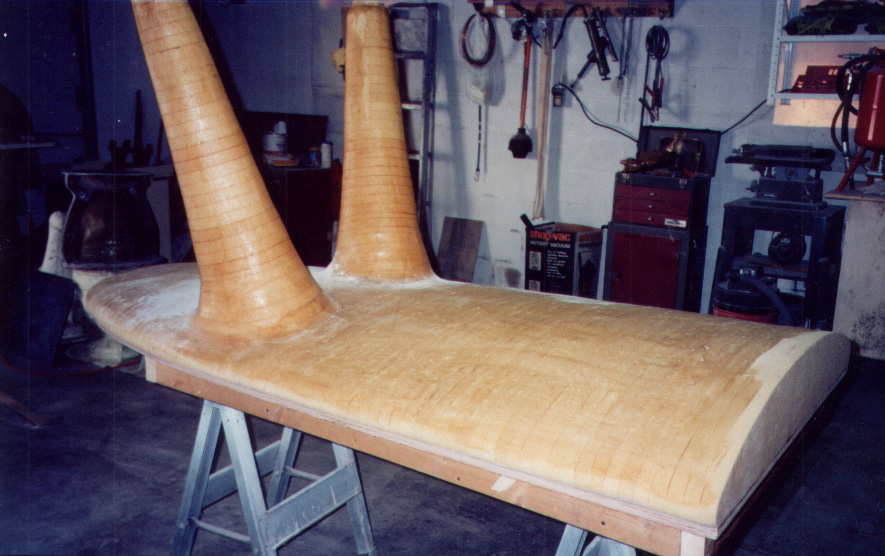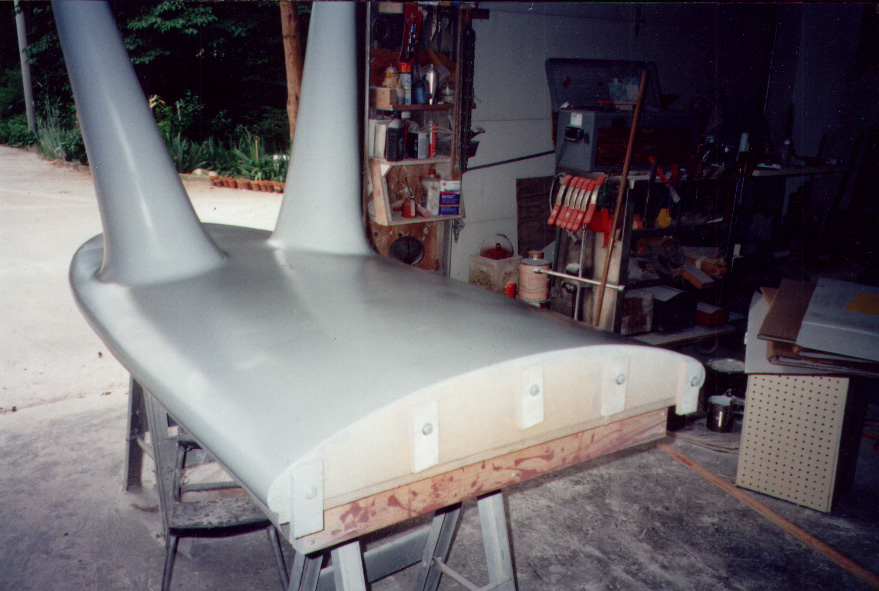O.T.R. RENOVATION
VOX architects & Builders
Cincinnati, Ohio | 2000
The OTR Renovation was the first of a series of projects that have taken on not only the design of a project but the complete construction, management, and fabrication of furniture and light fixtures. The project consists of a large kitchen and bathroom, a free-standing porch structure, and a new exterior stair. Storage was accommodated in the kitchen by creating thickened walls around the perimeter of the kitchen with sliding door panels in front of the openings. The cavities were painted with copper fleck paint and lit from above and below. The lower half of the room is stenciled with gold paint in a repeating pattern of vegetables. The upper half of the room is clad with cement fiber board and is lit by a large, 8’ x 20’ translucent skylight. Custom aluminum light fixtures hover over the custom black concrete table that was cast-in-place, using fiberglass molds. Custom cast perforated concrete grilles were used for built-in seating and radiator covers. A freestanding porch and exterior stair are clad in stainless steel, capped with black concrete, and protected with a perforated stainless steel guardrail screen. The entire project was designed and constructed by VOX.















